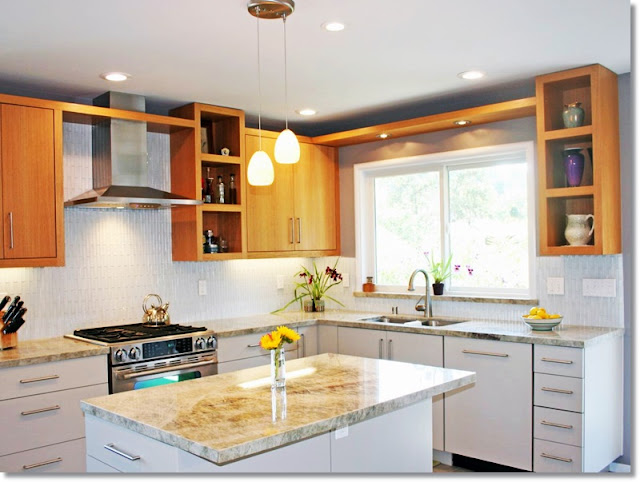If you are planning a larger work area in the kitchen, you can consider a L-type kitchen decoration. With L type kitchen decoration, you can make your kitchens more attractive and more functional. Especially friends with small kitchens can have their kitchen cabinets designed in this style. I would like to show you the L type kitchen models we have chosen for you without extending the word. Hope you can find a design you like. So we shared 9 beautiful, modern and stylish l-shaped kitchen design ideas and layouts for your home.
Black and white l type kitchen decoration for those who want to create contrast in their kitchens. If you have a small kitchen, instead of covering all the walls with kitchen cabinets and showing the area narrower, you can get a spacious kitchen decoration by choosing less and functional cabinets.
What is an L shaped Kitchen Layout?
L-shaped kitchen models, a classic layout that works in any size, are practical, concise and look great.
L Good flow in your kitchen handles everything you need and makes it enjoyable to use.
Ergonomics in L shaped kitchens is the operation and design of equipment that is suitable for the human body and cognitive abilities. When applied to kitchen floor plans, it creates a smooth, intuitive transition across the area, as well as creating the most efficient and comfortable cooking environment. Benches and cabinets are positioned so that the user can do physical work and effortlessly. Kitchen utensils are stored in the most common place and are located to promote the right movement between the tasks of sinks and kitchen appliances.
When choosing a layout for your kitchen, your choices are made taking into account the shape and size of your room, but that doesn't mean it should be restricted when it comes to design. Regardless of whether the space is small, medium or large, the L shaped layout can be designed with both contemporary and traditional cabinets and is flexible enough to accommodate structural needs such as sloped ceilings or large windows.
It is important to pay attention to the navigation lines in the kitchen, the crowd and the layout planning of the entry and exit points. One of the most popular kitchen layouts, the L-shape is the perfect choice for multi-purpose areas, limiting the work area to one area and freeing the rest of the area.
In a small kitchen, the L shape is ideal because all storage and kitchen appliances concentrate on both sides of the room, releasing the others and leaving them open, so the area often looks larger. Keep the colors clear so that it doesn't look too cramped.
Do not be afraid to use dark colors and patterns in L shaped kitchen decor. Deep colors are heated with accessories, so they usually look good in larger kitchens. Decorate your kitchen with a rustic style painted wooden cabinet. In a traditional space, use painted wood to coordinate kitchen cabinets with walls and architectural features; You can choose a contemporary scheme to soften the sharp edges of the minimalist design. Choose colors in medium-deep gray tones that offer elegance and sophistication easily.
How Do You Decorate An L-Shaped Kitchen
Give your kitchen an effective style with a wood effect with stylish and beautiful accessories. It is becoming more popular with contemporary flooring in rustic country kitchens. The choice of light and dark tiles, which work to separate cooking and preparation zones, creates a modern contrast against the more traditional cabinet design. If your kitchen is on the small side, consider installing shelves hung on the wall in the corner of the room. Open shelves are practical and stylish solutions in the kitchen. Display tile and glass products in such a way that you can easily access them.
The idea of this page, and others in the kitchen layout ideas segment of this site is to focus on kitchen layout choices, and spare you going through hours perusing through insides photographs with various looks yet similar layouts.
The L-shaped kitchen layout is a standard kitchen layout suitable for corners and open spaces. With incredible ergonomics, this layout makes kitchen work productive and stays away from traffic problems by giving plenty of counter space in two ways.
The essential components of a L-shaped kitchen can fluctuate, contingent upon how the kitchen is isolated. This will make multiple work zones, however for optimal utilize one length of the L-shape should be longer than 15 feet and the other no longer than eight.
L-shaped kitchens can be developed in any number of ways, yet it's critical to consider the pedestrian activity anticipated, requirement for cupboards and counter space, the situating of the sink in relation to walls and windows, and the lighting game plans of the kitchen before building a corner unit into your home.
Situating your L-shaped kitchen design around a window or set of entryways – we love the look of aluminum outlines – is an incredible decision in the event that you need your space to be flooded with light.
Utilizing one side of the L to make a morning meal bar will give you plenty of included feasting space, and will effectively isolate the kitchen and eating or living spaces, as well. On the off chance that you do select a morning meal bar you are going to need to pick the correct seating as well, see ensure you look at our pick of the best kitchen island seating.

Kitchen islands are a pined for expansion to a cutting edge kitchen, giving additional readiness and extra room, plus a focal element that is ideal for socializing whenever combined with stylish bar stools as a component of a clever island seating solution.
Tags
kitchens
L Shaped Kitchen
L Shaped Kitchen Design Ideas
L Shaped Kitchen Ideas
L Shaped Kitchen With Island
Room Ideas








