In today's conditions, kitchens can be called the heart of homes, because home life actually spreads from the kitchen to social spaces in homes, as well as private spaces such as bedrooms. In modern life, kitchen areas serve much more than cooking and preparing.
We can say that kitchen islands are the most remarkable design elements in the decoration of kitchens, which can be considered as the epicenter of socializing, eating with family and friends, tea times, and happy memories. Ada kitchen models manage to create a unique fluency and modernity in the aesthetic and functional structure of the house. If we are talking about island type kitchen decoration, then we can easily define that kitchens are the heart of the house, and the kitchen island is the heart of the kitchen. If you want to add these trendy and very useful and stylish kitchen islands to your own kitchen or if you want to evaluate island type kitchen designs while making a new kitchen, this article is for you.
Source: Home Dedicated
Island kitchens, which are at the peak of their popularity today, are also the source of multi-functional decoration solutions such as aesthetic advantages, more surface area, storage potential, family gathering while preparing food, and assuming separators in open plan saloons.
Source: HMDCRTN
It is a fact that island kitchens create unique functional and aesthetic changes in almost every kitchen. However, in most people there is an opinion that island-type kitchens can be applied only in large areas. However, this is not true. Of course, we are not talking about very small kitchens, but you do not need to have a very large kitchen to have a kitchen island.
Source: Glaminati
If you are thinking about having an island type kitchen, you first need to decide what you want, what purpose the kitchen island will be used for, what function and category you are looking for. Kitchen islands with different models and different sizes are produced according to each function. Of course, the width of your kitchen should be compatible with the size of the islands that have the function you are looking for.
Many innovations and original ideas that inspire kitchen design are included in the world of decoration. The multi-purpose kitchen islands attract attention with their modern and functional designs. Today we shared best 11 island kitchens. With spacious and wide areas of use, contrast colors and white floors, you can find examples where materials come to the fore and add elegance to your kitchen. We brought together 11 modern examples that will inspire those who want to make island-type kitchens.
Source: Homebnc
Time for some island jumping directly in your kitchen! From bended marble custom kitchen islands to capacity substantial workhorse islands, we've assembled some amazing custom kitchen island ideas.
The kitchen island is the social territory of the kitchen. It is a well known social affair point particularly for breakfast before everybody runs off to their own bustling days. It likewise adds a great deal of usefulness to a kitchen, giving extra workspace and capacity. Thinking about its focal situation in the kitchen, it merits setting aside some effort to think about the best design for your kitchen island.
Source: Home Ideas
Ideally before the finish of this blog, you'll have some extraordinary thoughts to consider. We'll additionally give you an introduction on a portion of the viable issues to remember when introducing a kitchen island.
From multiple points of view, the kitchen island is like a table so you can get some design ideas from that point, at that point include the key highlights that make the island uncommon, for example, stockpiling racks, drawers or a strong top.
From multiple points of view, the kitchen island is like a table so you can get some design ideas from that point, at that point include the key highlights that make the island uncommon, for example, stockpiling racks, drawers or a strong top.
Source: Amaza Design
There are additionally a lot of similitudes between kitchen islands and capacity cabinets and that is really what propelled the venture included on instructables.
On the off chance that you like having a kitchen island however you don't need it to occupy a ton of room, manufacture a small island, one which gives you a touch of additional counter space yet doesn't cause the space to feel jumbled. This limited variant included on instructables could be exactly what your kitchen needs. It has these two racks which can be utilized as wine racks which is truly cool.
On the off chance that you like having a kitchen island however you don't need it to occupy a ton of room, manufacture a small island, one which gives you a touch of additional counter space yet doesn't cause the space to feel jumbled. This limited variant included on instructables could be exactly what your kitchen needs. It has these two racks which can be utilized as wine racks which is truly cool.
Source: Dexorate
What is average size of kitchen island?
According to the information given by professional kitchen planners; The minimum free space required for the placement of the island kitchens should be 240 centimeters long and 220 centimeters wide. You ask why?
Because the smallest ready-made kitchen island design is 80x60 cm in size. There are not any rare designs in the size of 80X40 cm, but since these are generally designed as bar counters, the smallest size is assumed to be 60 to 80. Do not forget that the most important features of the island kitchens are that they provide fluency, so when you place the kitchen island, there should be spacious corridors that you can easily walk around. And, according to the standards, there should be a minimum space of 80 cm between the kitchen island and the wall. (However, experts state that this range will be much more useful and spacious when it is designed as 100-120 cm.) When you add a space of 80 cm to a kitchen island of 80x60 size, we reach the dimensions of 240x220 cm.
Because the smallest ready-made kitchen island design is 80x60 cm in size. There are not any rare designs in the size of 80X40 cm, but since these are generally designed as bar counters, the smallest size is assumed to be 60 to 80. Do not forget that the most important features of the island kitchens are that they provide fluency, so when you place the kitchen island, there should be spacious corridors that you can easily walk around. And, according to the standards, there should be a minimum space of 80 cm between the kitchen island and the wall. (However, experts state that this range will be much more useful and spacious when it is designed as 100-120 cm.) When you add a space of 80 cm to a kitchen island of 80x60 size, we reach the dimensions of 240x220 cm.
Source: Dexorate
Source: Lowgif
Source: lovePROPERTY
If you are someone who likes to have dinner parties with your fellow friends and want to host people in your kitchen, you definitely need a huge kitchen. The best way to lay this kitchen is to use island kitchens. These kitchens, which have two main counterparts where more than one person can prepare meals at the same time and many people can help prepare meals at the same time, are cut out for crowded families. The benches that you can place on both sides depending on the area width will provide you with different areas. In these kitchens where there is no need for drawer-style collapsible benches, you can place the stove on the middle counter in the island part and place the sink under the kitchen cabinets. If you want, you can also place the sink on the middle counter. The designs where the sink is not in the middle counter are generally more popular and considered more comfortable. You can examine different island kitchen models in our gallery.
Tags
kitchen island decorating ideas
kitchen island design
kitchen island ideas
kitchens
large kitchen island ideas
modern kitchen island
Room Ideas
Video

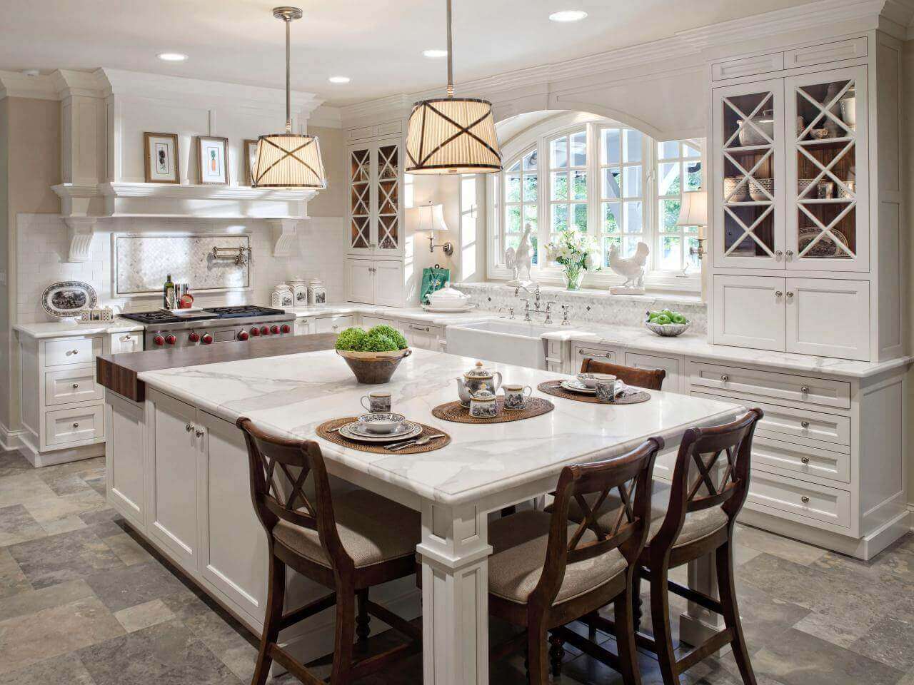

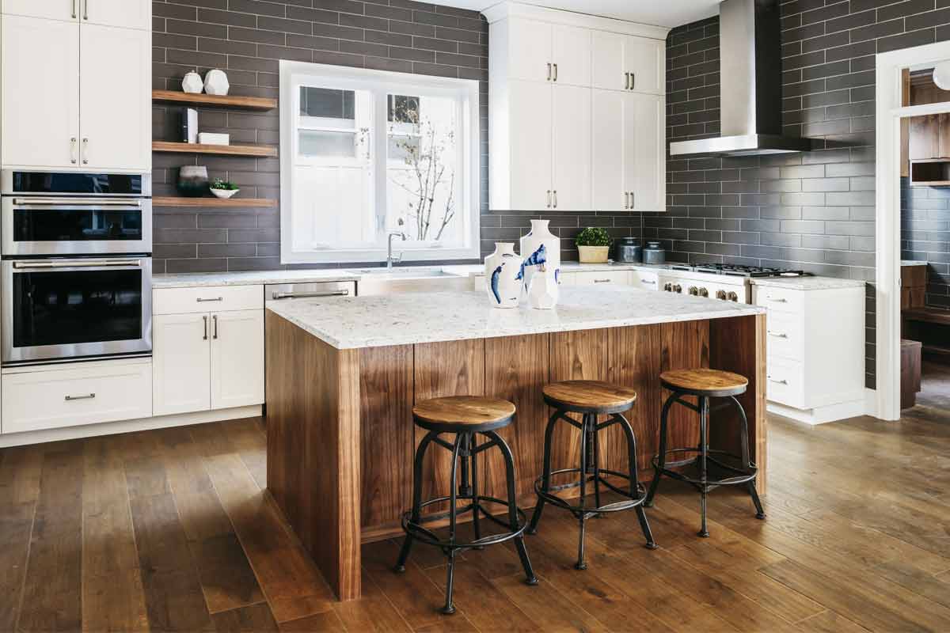
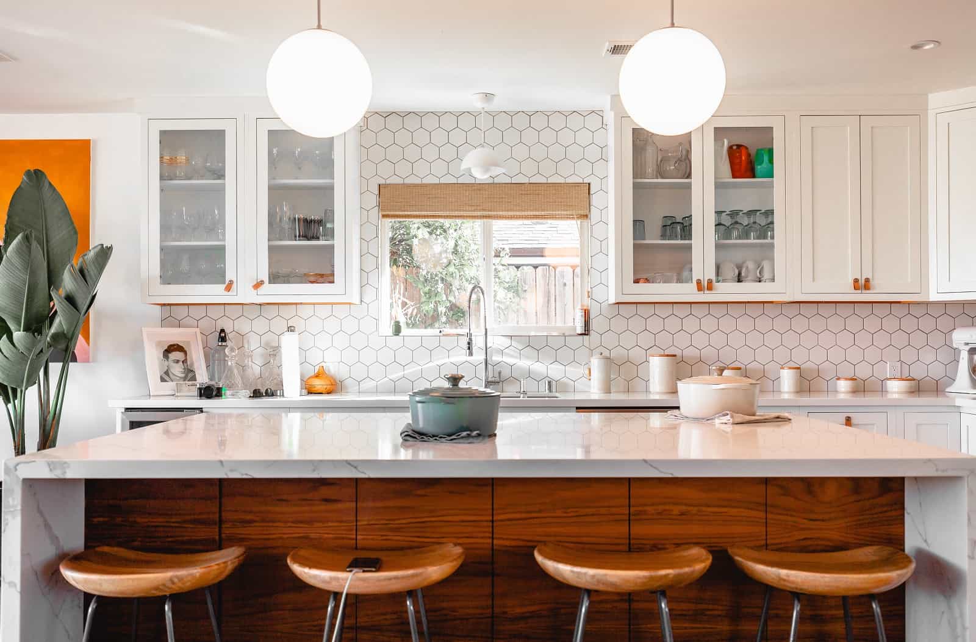
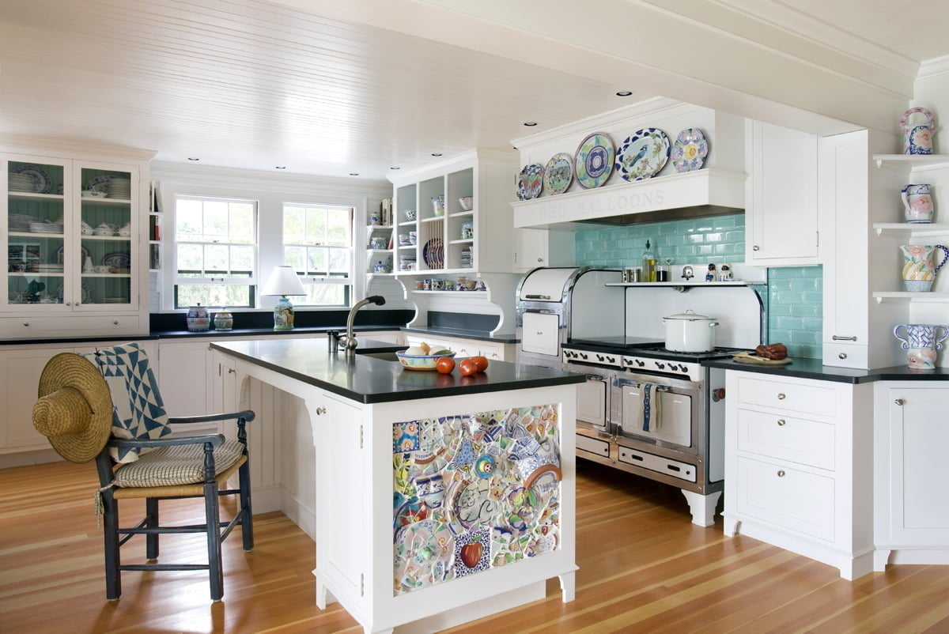



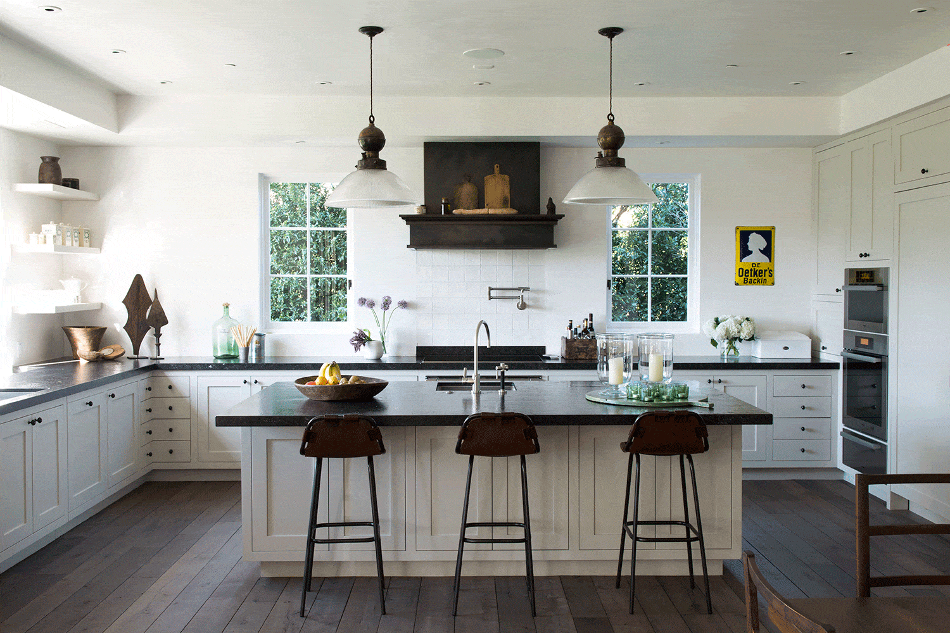
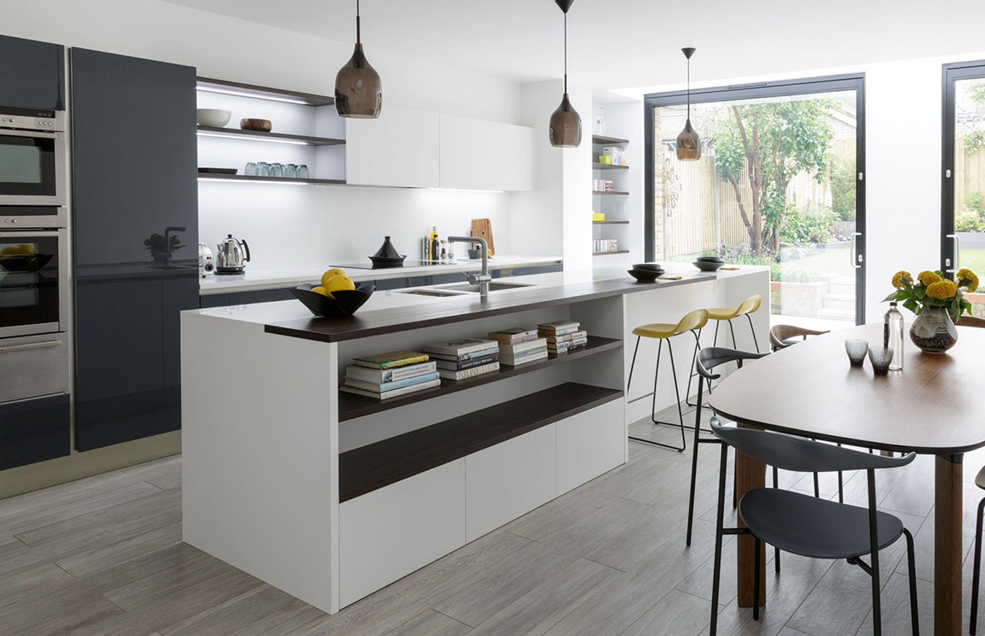
The way this article is presented has me interested. This essay is really beneficial to us. Keep posting, Thank youKitchen Extension Builders Dublin
ReplyDelete